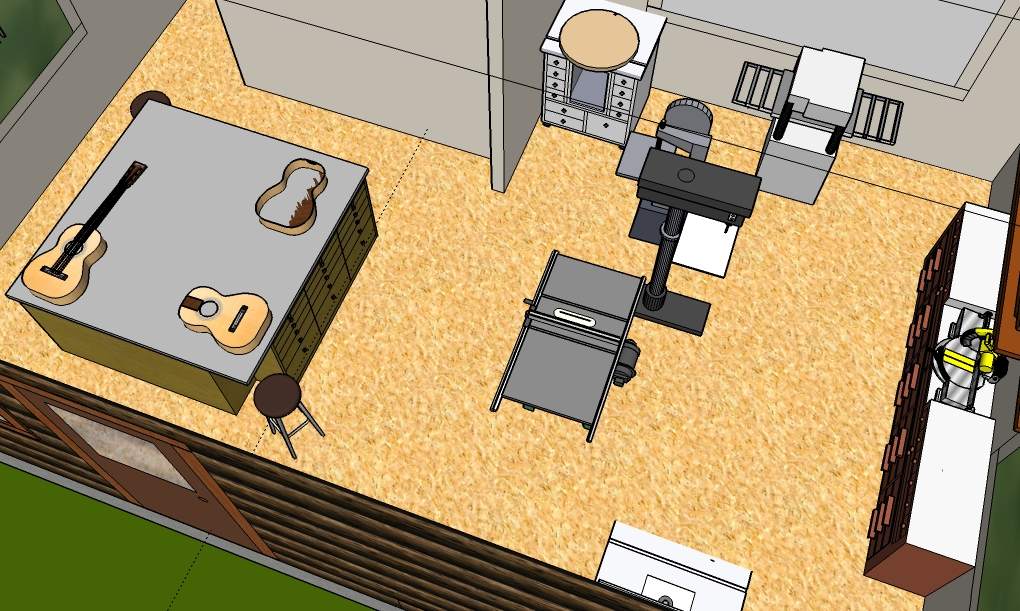Some interesting things going on with Mario's layout.
1) LOTS of bench space
2) LOTS of cabinet/drawer space underneath
3) LOTS of wall space unemcumbered by benches (and worrying about knocking tools off on your guitars.) Yet, everything can still be within arms reach - at your back or in a drawer underneath.
4) This huge island table (or whatever clean corner of it I can find) still can serve as a TS outfeed should I need one. (TS will be on wheels)
5) Still leaves 3-4' clearance all the way around the bench
6) Has the freedom of using any part of the island as a go-bar area, using an overhead storage rack. Actually, with 8' celings, I probably wouldn't even need one. I rip all my own go-bars, anyway, to whatever length I want.
7) Still leaves the freedom - if someone wanted - to partition of the area and still leave 2-3' clearance by simply extending the end of the T wall. Say with a sliding glass door, like Rod recommended, leaving a more open feel. This would lose the ability to use the table as an outfeed, unless you used like a 5' full pocket door, or something.
Note, this rendition doesn't even remove the partition wall, which would give even more room, if wanted.
Now, this layout does leave less dedicated room than Rod's for shop tools. But, again, my major tools will be mobile, so I can reposition them as needed for more working room.
So, Mario, I take it you're not one who sees the need to separate your assembly area from your major shop tools? I suppose with proper dust collection, it wouldn't be a big thing.




